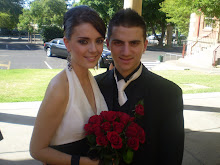





The design camouflages itself in order to create a sense of mystery. As one walks past the front of the house, they begin to imagine of the possibilities which may inhabit the structure. Each plane pulls apart from each other, forming a layering affect. This specific design relates and has influences from my client’s lifestyle. The courtyard area was designed on a lower level to give my client a sense of connection to nature and the outside environment, while still remaining protected in doors. This area is what links the other separated rooms together.















